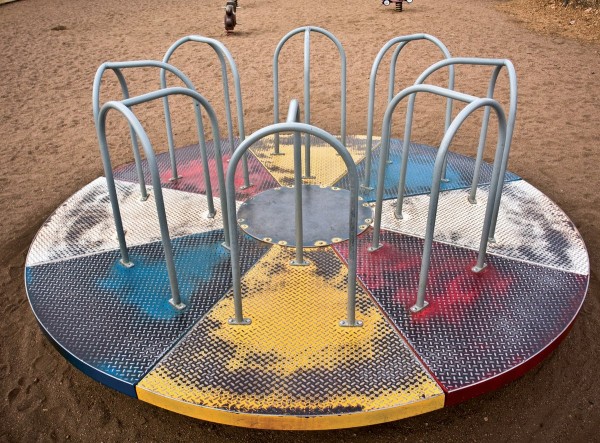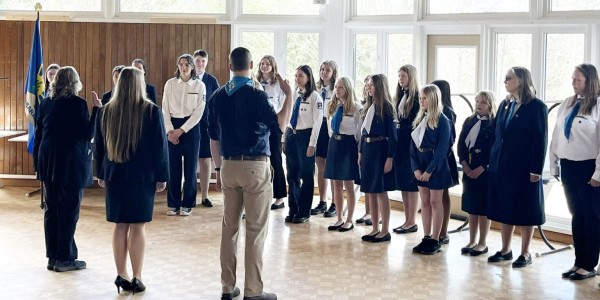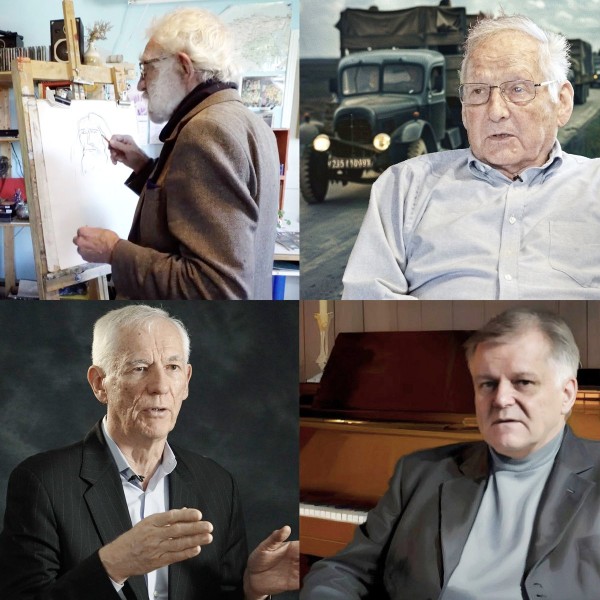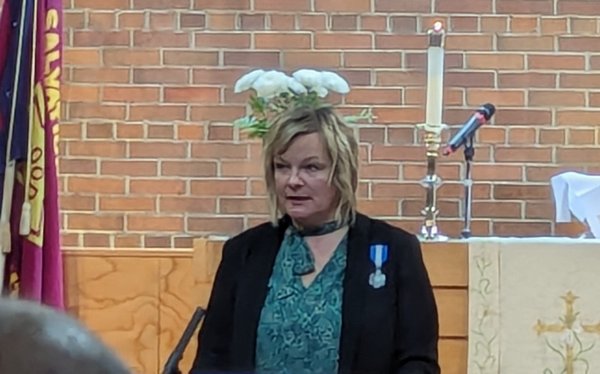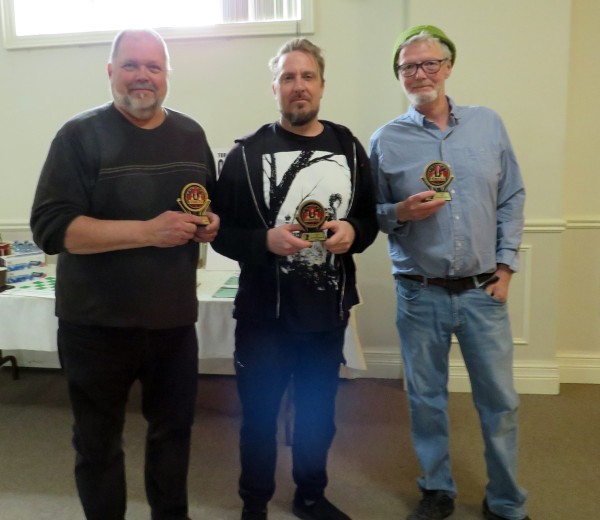In Estonian, please see below.
A group of Estonia House Ltd (“EHL”) shareholders experienced in finance, property management as well as cultural and educational programs have banded together to develop a viable and sustainable vision for our current Broadview location. Should the proposed downtown project not achieve all of its requirements to continue, Tulge Külla provides our community a contingency plan that maximizes income opportunities, diversifies revenue streams and mitigates financial risk. The preliminary design respects the city’s Broadview Development Plan, complies with existing by-laws and can take advantage of financial support from multiple government programs.
Key to this Tulge plan is its construction method and materials. Timber, particularly cross laminated timber (CLT) with glulam posts and beams, is a primary element of the proposed multipurpose building. CLT is growing in popularity because it supports speedy and relatively quiet assembly, requires a smaller construction site, is cost effective and the resulting building is “green.” Using a renewable resource like wood significantly lowers the carbon footprint of the building as well as total life cycle costs as compared to building primarily with steel and concrete. Major projects like the 10 storey Brock Commons student residence at the University of British Columbia and the 7 storey “T3” office building in Minneapolis, Minnesota have recently joined a number of high-profile European projects highlighting this trend in timber construction. UBC’s Brock Commons and Minneapolis’ T3 office tower were both designed by Canadian architect Michael Green and built from start to finish in under 12 months.
The Tulge project design leverages the expertise of its Estonian architect, and a major Estonian manufacturer, to set its sights on becoming one of the first major public buildings in Ontario constructed primarily with CLT and glulam technologies. As the visionary behind this design explained, our community centre will have a “hugability” factor. “This is the kind of environment we're trying to create, the kind of interior environment which will be very close to nature, essentially it's a very Estonian thing to do.“ Of course, laminated timber has been a fundamental element in many buildings that Estonian-Canadians use today, including: Peetri Kirik, Baptisti Kirik, our current suur saal and many others. The proposed CLT building is fully compliant with Ontario building code and will not require any building or planning variances from the City of Toronto. Phase 1, which is the portion of the proposed Tulge design at the equivalent of 6 storeys, could be assembled on-site in 8-9 months.
The paths to funding the Tulge project are multifaceted and involve heritage, cultural and community development grants from all 3 levels of government. The committee is also looking at the feasibility of developing a micro-loan program with new and current EHL shareholders to support the project. Charitable donations and financial support from neighbourhood associations, anchor tenants as well as other stakeholders will be combined with institutional financing. Tulge has already identified potential anchor tenants and sources for institutional financing. Sizeable pledges to donate professional expertise have also been made.
After months of work with Tork Architects of Tallinn, the committee is pleased to present this video presentation of its initial vision for a 6 storey redevelopment of the Estonian House on Broadview.
The Tulge Külla Steering Committee:
Chairman, Väino Keelmann
Co-Chair, Ingrid Tanner
Secretary, Aime Nurmse
Treasurer, Linda Soolepp
Director, Margus Jukkum
Architectural Design: Lembit Tork, Kristo Põlluaas and Andrus Kosk, Tork arhitektid OÜ
Communications / Media: Allan Meiusi
Grupp Eesti Maja aktsionäre kelle kutselised kogemused hõlmavad nii finantsala kui ka kinnisvara hooldust ja haldust ning ka kultuuri ja pedagoogika valdkondi, on ühiselt koostanud püsiva ja elujõulise nägemuse senisele Broadview asupaigale. Kui peaks ilmnema, et esialgne südalinna projekt ei ole jätkusuutlik kas määruste või teiste nõuete tõttu, siis Tulge Külla pakub varuplaani meie kogukonnale mis maandab finantsilised riskid ja võimaldab kõrgendatud sissetulekut eri allikatest. Esialgne kavand arvestab linna ametliku Broadview Development plaani ja on kooskõlas kohalike määrustega ja samas kvalifitseerib majandustoetusele mitmelt eri riigi toetusfondist.
Tulge plaani tuum ja tugevus on ehitusmetoodika ja materjalid. Puit, eriti ristkihtpuit (CLT - Cross Laminated Timber) koos liimpuiduga (Glue Laminated Timber) postide ja prussidega on primaarne element väljapakutud ettepanekust ehitada mitmeotstarbelist hoonet. Liimpuit on tõusva populaarsusega ehitusmatejal, kuna selle töötlemine on kiire ja suhteliselt vaikne, vajab väiksemat tööplatsi ja olles selletõttu kulutõhusam ja “rohelisem.” Kasutades taastuvat materjali, nagu seda on puit, tunduvalt vähendab ehituse süsiniku jalajälge ja soodustab hoone elutsükkli kulutusi võrreldes traditsiooniliste teras ja betoon hoonetega. Tähelepanuväärsed projektid nagu 10 korruseline Brock Commons tudengite residents Briti Columbia Ülikooli juures ja 7 korruseline “T3” kontorihoone Minneapolis, Minnesotas on viimased näited sellest Euroopas ammu kasutusel olevast puiduga ehitusviisist. Mõlemad, “T3” hoone ja tudengite residents Brock Commons, olid kavandatud arhitekt Michael Greeni poolt ja ehitati valmis algusest lõpuni vähem kui 12 kuu jooksul.
Tulge projekt kasutab Eesti arhitekti ja Eesti töösturite ekspertiisi ja seab endale sihiks olla üks esimesi suuremaid üldrahvalikke hooneid Ontarios mis on peamiselt ehitatud CLT ja glulam tehnoloogia toel. Nagu mees kes selle visiooni kavandas ka ise selgitas, meie kogukonna seltsimajal saab olema “embamise” faktor. “See on see keskkond mida üritame luua, selline sisemine keskkond mis oleks looduselähedane, oma loomult see on väga eestlaslik asi teha.” Muidugi liimpuit on varem olnud põhiline element mitmetes hoonetes mida kasutavad Toronto eestlased, muuhulgas Peetri kirik, Baptisti kirik ja Eesti Maja suur saal. Kavatsetud CLT hoone on täiesti kooskõlas Ontario ehitusmäärustega ja ei vaja Toronto linna planeerimis osakonnast erilubasid. Faas 1 mis ettenähtud Tulge projektis on see 6 korruseline osa vana koolimaja taga, oleks püsti 6-9 kuuga.
Tulge projekti rahastamise allikad on mitmetahulised, kaasates kultuuripärandi ja keskkonnaarendus ressursse dotatsiooni näol kolmelt valitsuse tasemelt. Komitee uurib ka teostatavust välja arendada mikrolaenu programmi praeguste ja uute Eesti Maja aktsionäridega kes toetavad Tulge projekti. Heategevuslikud annetused, rahaline toetus naabrusühingutest, pikaajaliste põhiüürnike panus liidetakse kokku institutsioonide poolt saadud hüpoteekresurssidega. Tulge on juba avastanud potentsiaalseid põhiüürnike ja finantsallikaid pankadest. Tulge’le on juba tulnud mahukaid annetusi kutselise ja tehnilise ekspertiisi näol.
Peale piki kuid koostööd Tork Architects of Tallinn'aga, Tulge komiteel on lõpuks rõõm jagada seda videoettekannet meie esialgsest visioonist 6 korruselise Broadview Eesti Maja ümberehitamisest.
Tulge Külla Juhtkomitee
Esimees, Väino Keelmann
Kaasesinaine, Ingrid Tanner
Sekretär, Aime Nurmse
Laekur, Linda Soolepp
Direktor, Margus Jukkum
Arhitektuuriline Disain, Lembit Tork, Kristo Põlluaas ja Andrus Kosk, Tork Arhitektid OÜ
Meedia, Allan Meiusi
Tulge Külla: Igavesti Kodukoht / Forever Home (47)
Eestlased Kanadas | 16 Oct 2018 | EWR
Viimased kommentaarid
Kommentaarid on kirjutatud EWR lugejate poolt. Nende sisu ei pruugi ühtida EWR toimetuse seisukohtadega.
I see that there is an information meeting for the Madison project on November 7th. I am interested in how the project is proceeding. We should all be there.
Unlikely Montessori school will want to pay higher rents and have a reflecting pool behind the Eesti Maja. I can see them now all over the lawn with toys and bikes. We've already lost parking spots, keskmine saal and the old laulutuba to Montessori.
Some great ideas which maybe the Madison project could incorporate. The ship has sailed for the Eesti Maja on Broadview.
Let's get behind the Madison project and stop dithering! This move should have been done decades ago.
Some great ideas which maybe the Madison project could incorporate. The ship has sailed for the Eesti Maja on Broadview.
Let's get behind the Madison project and stop dithering! This move should have been done decades ago.
Interesting article today in The Globe and Mail Real Estate section about tall wood buildings in Canada.
Not available online, but most of the content is from here
https://www.quadrangle.ca/60_8...
Nice projects with old frontage and modern back, constructed with glulam, not unlike the Tork's vision.
Not available online, but most of the content is from here
https://www.quadrangle.ca/60_8...
Nice projects with old frontage and modern back, constructed with glulam, not unlike the Tork's vision.
Eestlased Kanadas
TRENDING






